Building an Octagonal Gazebo with Juniper….A Beautiful Project
Every once and a while a project comes along when all I can do when I think about it is smile. If I was to use one word to describe it would be “creative”.
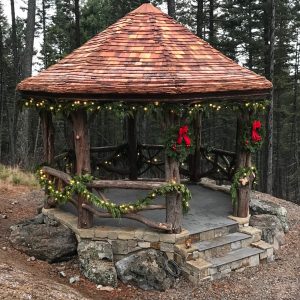 The project began in concept almost a year before we actually started building it. A simple line drawing and a list of what was important to the client were the beginnings. Jason and I have collaborated on some nice projects over the last decade and a half. The clients Doug and Alison where also clients on a sizable residential project that we both had worked on a decade ago.
The project began in concept almost a year before we actually started building it. A simple line drawing and a list of what was important to the client were the beginnings. Jason and I have collaborated on some nice projects over the last decade and a half. The clients Doug and Alison where also clients on a sizable residential project that we both had worked on a decade ago.
In concept the gazebo was to be constructed with as organic of material as we could find and conceivably build with. Wow this was going to be fun. After discussing local material options it was decided that Juniper 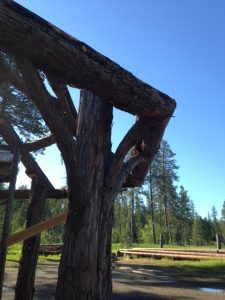 with its textured bark, curves and character was to be the choice. Finding it was not so simple. Finally finding a source on the west side of Flathead Lake we derived a conceptual material list and went about harvesting. “What do you think about this one?” Jason would ask. “Take 10’ out of the butt end for a post, maybe 8’ from there for a rafter, the limbs maybe curved gussets or railing material”, I would reply. The saw would start; pieces were bucked, tallied and loaded on trailers. After a few days of harvesting and hauling the dead material we had a pile at the Old Style log yard that ranged from support posts to railing pieces. Nothing was straight or sized-the material would dictate what we would use it for in the structure.
with its textured bark, curves and character was to be the choice. Finding it was not so simple. Finally finding a source on the west side of Flathead Lake we derived a conceptual material list and went about harvesting. “What do you think about this one?” Jason would ask. “Take 10’ out of the butt end for a post, maybe 8’ from there for a rafter, the limbs maybe curved gussets or railing material”, I would reply. The saw would start; pieces were bucked, tallied and loaded on trailers. After a few days of harvesting and hauling the dead material we had a pile at the Old Style log yard that ranged from support posts to railing pieces. Nothing was straight or sized-the material would dictate what we would use it for in the structure.
From the start other than eight points that indicated the outside corners of the structure nothing else was specified by plan. General design concepts (height of structure, roof pitch etc) and general construction methods (mortise and tenon joints and scribe fit interfaces where applicable) were discussed.
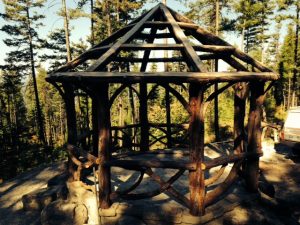
Away we went with Jason checking in every few days while we figured our way though it. “Let the material speak” Jason would often say. It was so rewarding to let our creativity and decades of combined experience express itself in such a creative collaboration. At each step we would mock up different ways of doing things and we would pick the best one. It seemed like we always agreed on what looked the best-this is often not the case on creative pursuits. 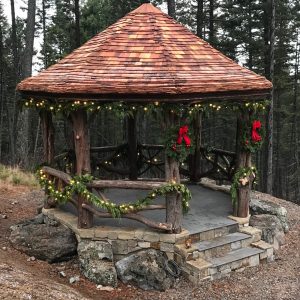
While we finished up structural elements at Old Style’s log yard, Jason and his crew excavated and constructed the foundation. By late summer the structure was ready to set. After a day of installation it was ready to finish. The rafters were decked with 2x Juniper sourced from Eastern Oregon, tile was selected for the floor and a local stone was selected for foundation veneer. An interesting detail is the buildup of shingles on roof edge that forms the curved appearance. Shingles in this area have approximately 1/4″ of coverage therefore making up the rounded appearance.
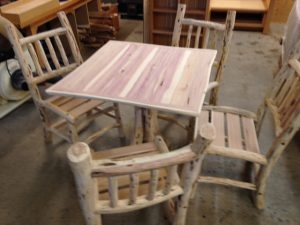 Construction of a table and chairs using the left over material was a highlight for us. Selecting the curved pieces for individual aspects, fitting and connecting with barrel dowels and finishing with a penetrating oil finish was the order of the day.
Construction of a table and chairs using the left over material was a highlight for us. Selecting the curved pieces for individual aspects, fitting and connecting with barrel dowels and finishing with a penetrating oil finish was the order of the day.
Many thanks to Doug and Alison for there continued support of our creative endeavors. And to Jason for your creative genius and letting us work with you on so many projects over the years.

