We Are A Handcrafted Log Home Builder
Old Style Log Works, Inc. (OSLW) specializes in custom designed, handcrafted Scandinavian Full Scribe and Chink Style log homes. We started building log homes more than 35 years ago, and have spent that time perfecting our craft.
- We offer design ideas for your log home plans.
- We work alongside your construction team to provide the log-work portion of your project.
- We do not mass produce our projects. Instead, each individual project is designed and handcrafted at OSLW yard prior to delivery to meet your unique projects specifications.
Maintaining the Highest Building Standards
We do not use middlemen or distributors – you’re working directly with us, the builder, on your project. Our excellent reputation with general contractors nationwide is evident as they come back to us time and time again.
Log Home Living, Log Home Design Ideas and Log Homes Illustrated magazines have featured our work on several occasions, and our homes have graced their covers numerous times over the years. These feature articles reflect our customers’ pride and satisfaction with their log home, and offer a crowning event at the completion of your home if you’re interested.
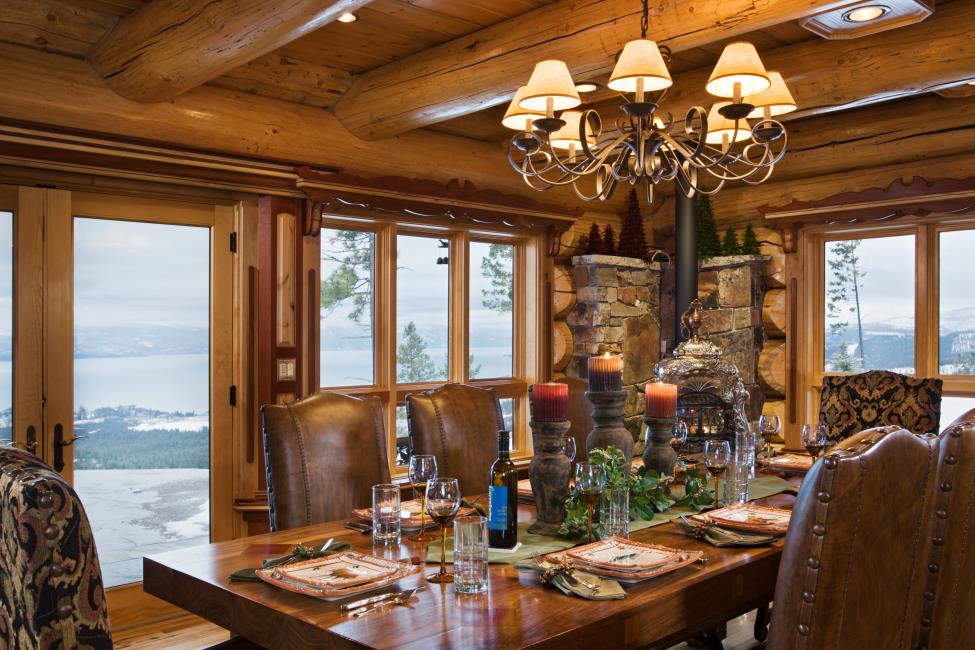
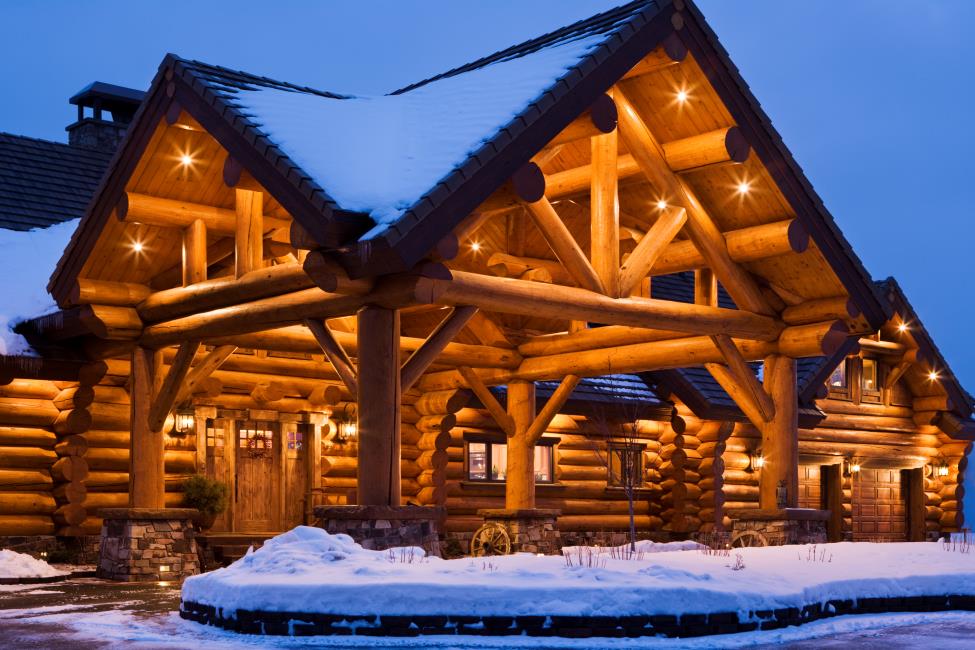
Quality Materials
Old Style Log Works Inc. uses Lodgepole Pine, Englemann Spruce and Western Larch logs depending on your log home plans. The full length logs are selected for straightness and uniformity, each with their own distinct color and characteristics, with no cost difference between the species.
The Spruce and Larch have 14″-16″ butt diameters and the Lodgepole, 12″-14″. Larger diameters are also available upon request with ample lead time. Timber Products Inspection grading service is also available.
Handcrafted Detail
We are log builders utilizing tested and perfected handcrafted log home building methods. For our log wall work, Old Style uses the Scandinavian Full Scribe style with very shallow rounded copes that tightly fit the contours of the log course below. Foam Gasketing is then inserted into these copes prior to reassembly. Shrink fit, saddle notch style corners create tight fitting corners even after the home has settled; the test of true quality.
Old Style also offers the Chink-style method where great care is taken in keeping the log courses close together for a minimal and uniform chink line. Exposed Log trusses using scribe fit joinery, log purlins and log rafters are the typical roof support structure elements.

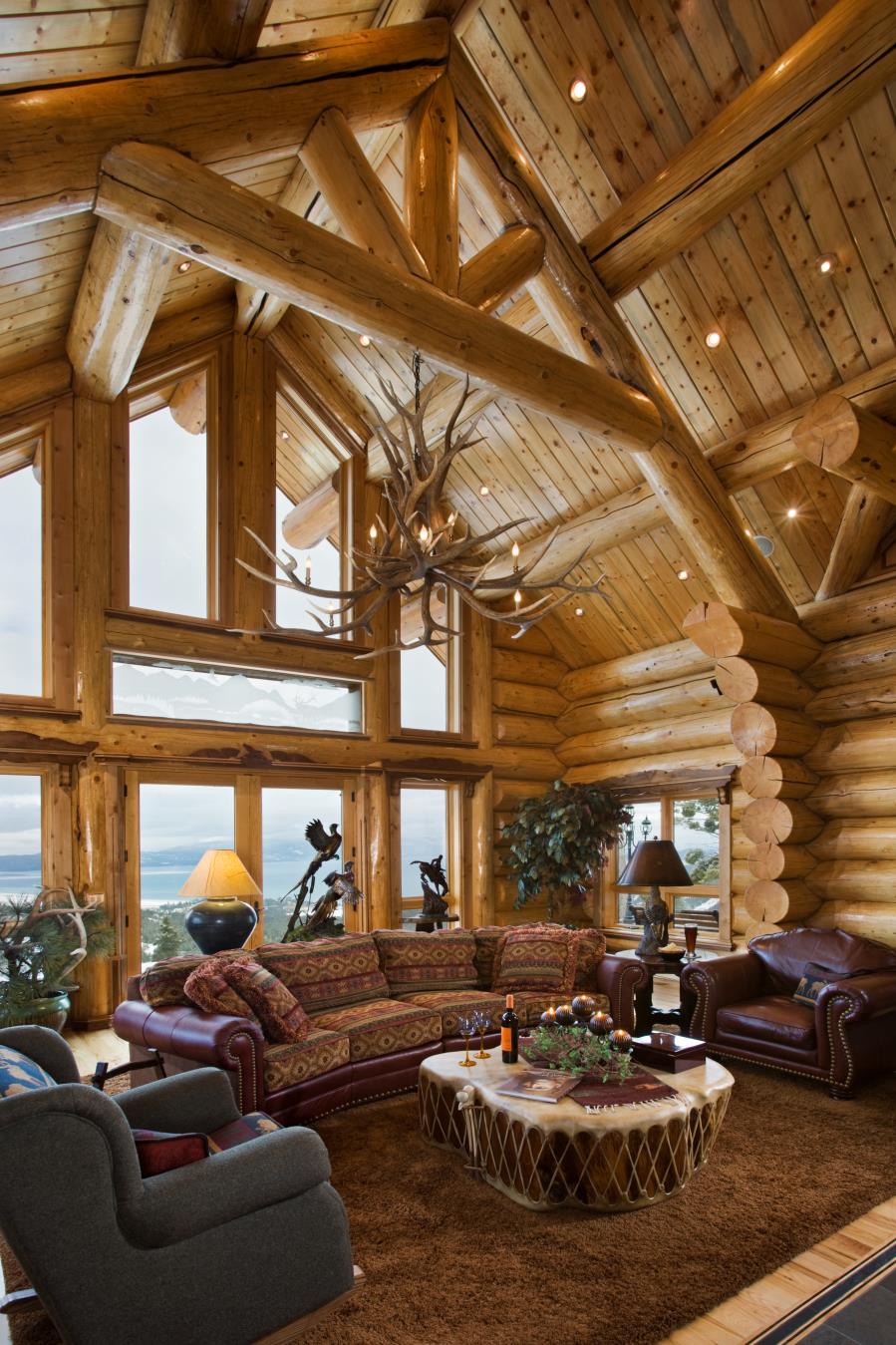
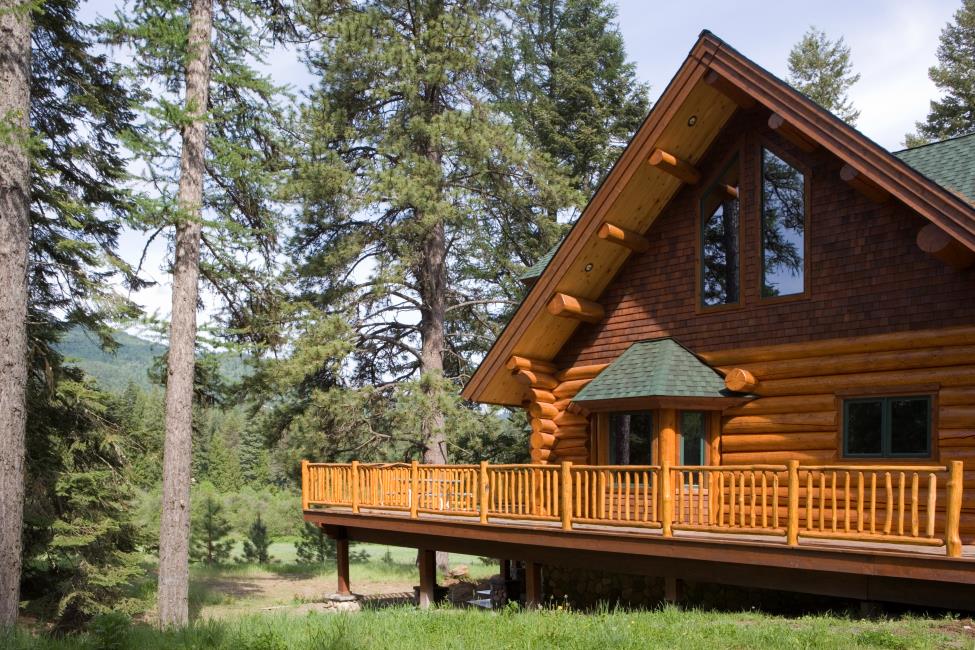
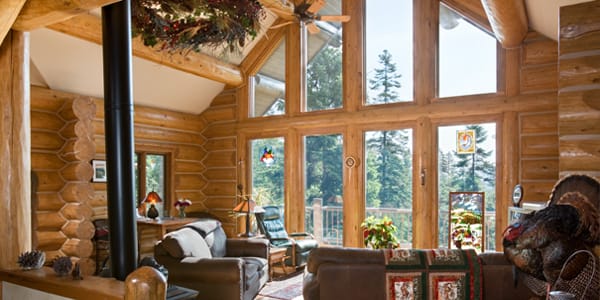
Log Home Building Process & Costs
Watch Our Building Process Video Here
Provided:
- Skip or clean peeling option
- Log walls, ceiling/loft, joists and roof support systems pre-constructed at OSLW site
- Pre-drilling for steel pins and/or thru-bolts and electrical outlets
- Door and window cutouts
- Installation of gasket material prior to reset
- Hardware for reset
Available:
- Log grading
- custom log home blueprints
- floor plans
- engineering
The shell is then numbered, disassembled and loaded onto a truck to ship to your building site.
» Having our personnel to supervise and assist in the reassembly is recommended but not required.
Depending on the number of log corners and the intricacy of your roofline, the square foot cost for our product does vary with our general range starting at $35.00 to $45.00.
We will calculate estimates free based on your sketches, ideas or plans.
Our $10.00, 16 page Planning Guide comes with model ideas, a price list and construction information.
Please call us at 406-253-9024, we look forward to serving you.
